| Our Villa
La Celeste has bedrooms, lounges and bathrooms situated
on both the ground and first floors, providing a degree
of privacy for families holidaying together. Each
bedroom has a double bed, a cot is available on request.
The upper master bedroom, with an en-suite family
bathroom and first floor lounge have reversible
air-conditioning for ultimate comfort and have views
across the surrounding countryside. The ground floor
features a large shower room and WC and patio doors
leading to the pool area and rear & side patios.
Ground Floor Dining
|
-450.jpg) |
|
|
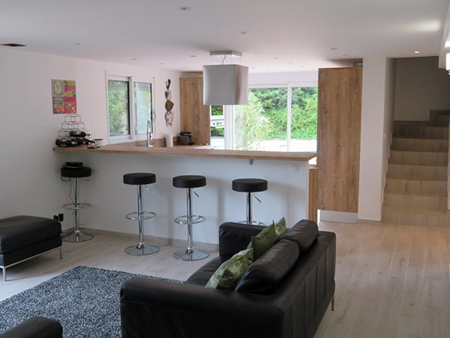 |
The kitchen and dining rooms
overlook the private swimming pool and a large patio
area. The contemporary newly fitted kitchen with
adjoining lounge is fully equipped with a breakfast bar,
double fridge freezer, dishwasher oven and microwave.
Additionally, a separate utility room has all of the
essentials and washing machine-tumble dryer.
Whether you prefer dining
formally at the farmhouse table, at the breakfast bar or
a relaxing lunch overlooking the pool, the choice is
yours. Our covered outside dining area comfortably seats
8 and is equipped with a fixed traditional BBQ. There is
also a large patio area to the side of the house for
shaded dining when preferred. |
|
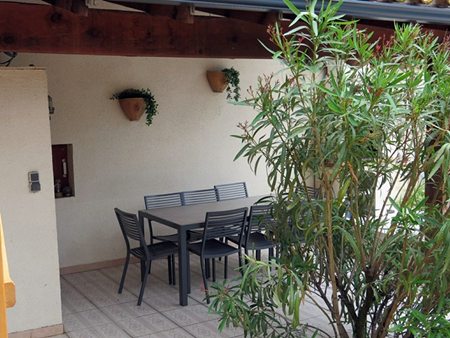 |
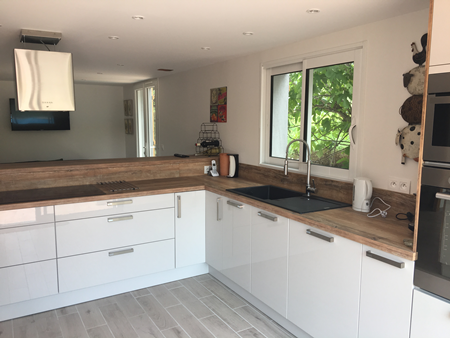 |
|
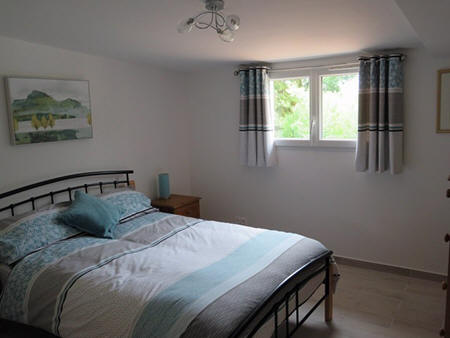 |
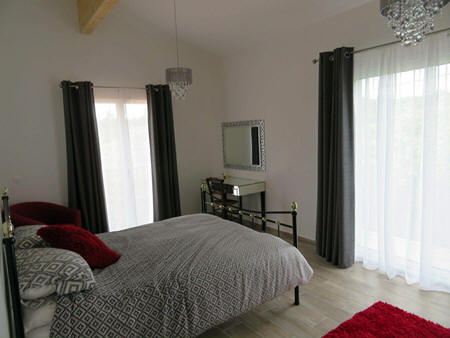 |
-450.jpg) |
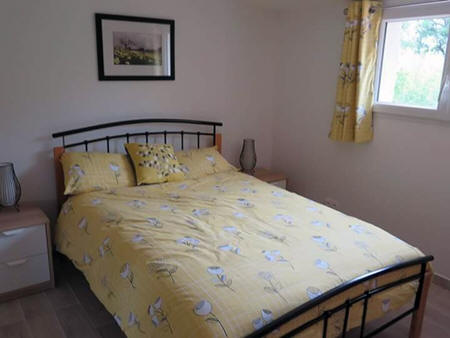 |
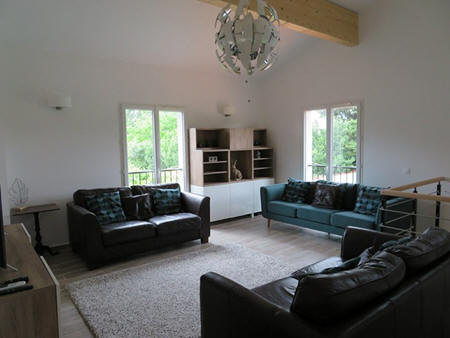 |
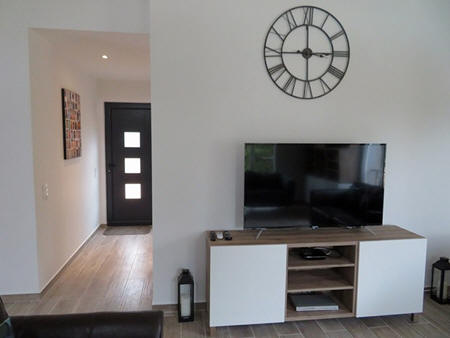 |
Outside
Outside is a huge patio with splendid views across
vineyards, a covered area for shade with dining table and 8
chairs, a barbecue. A lovely private swimming pool 8m x 5m (with safety
cover), and 8 sunloungers. Outside is a huge patio with splendid
views across vineyards, a covered area for shade with a dining table
and 8 chairs and a chimney BBQ. A lovely private swimming pool 8m x
5m (with safety cover), and 8 sun loungers. A further large patio
with a table and chairs is located at the back of the property,
leading through to the front garden. |
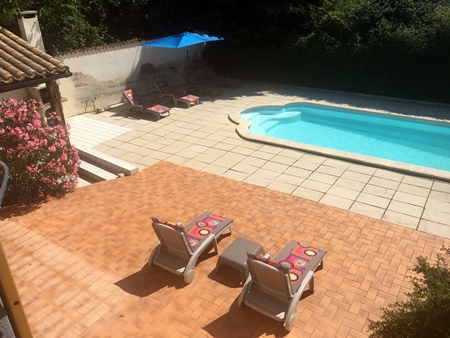 |
|
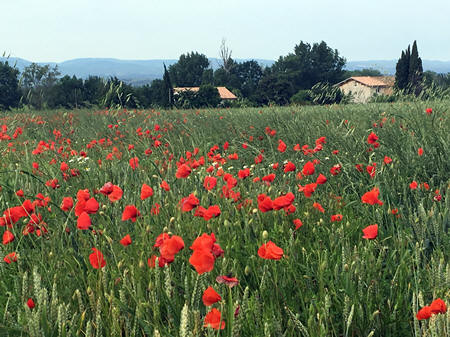 |
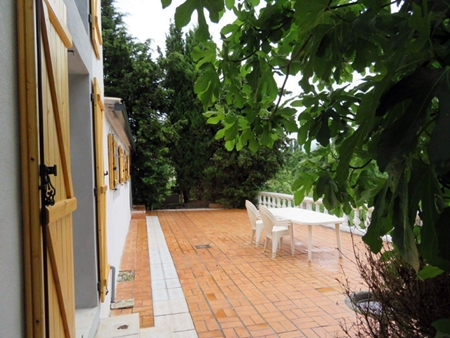 |
|
